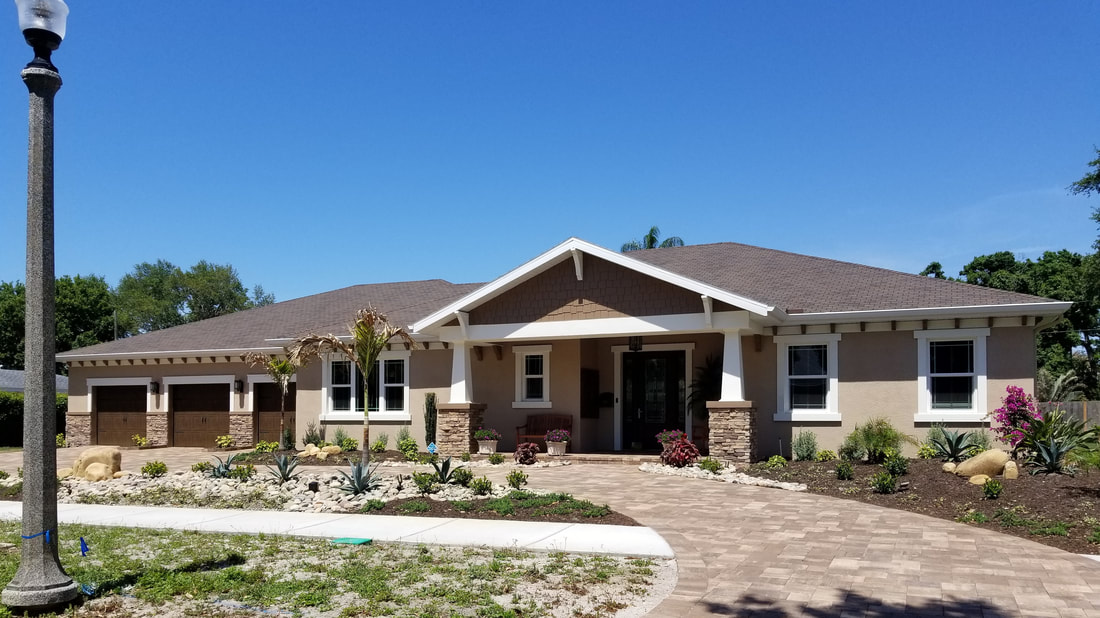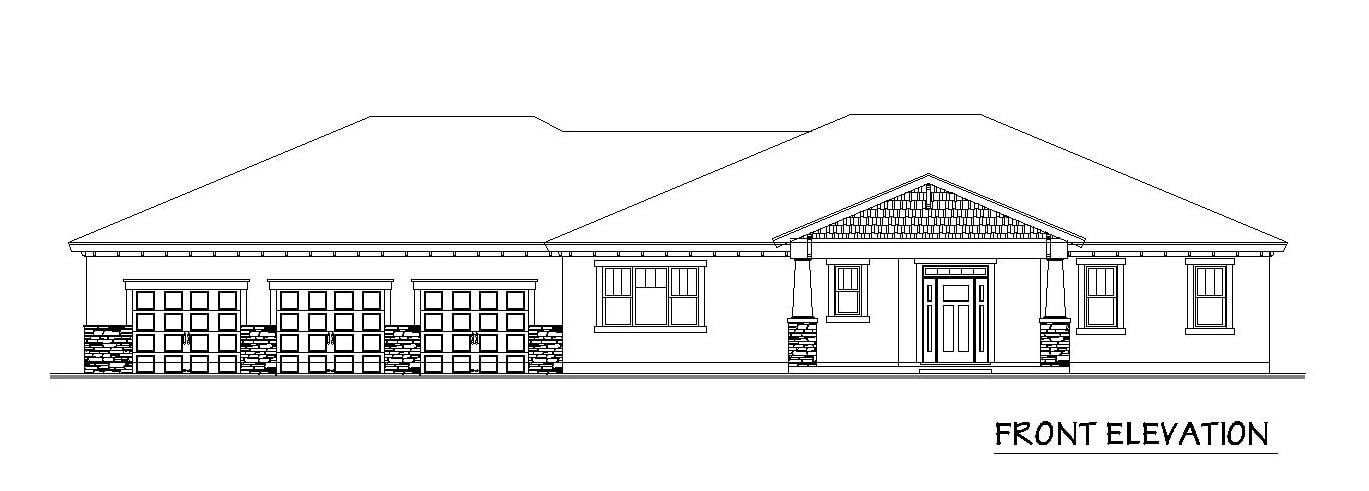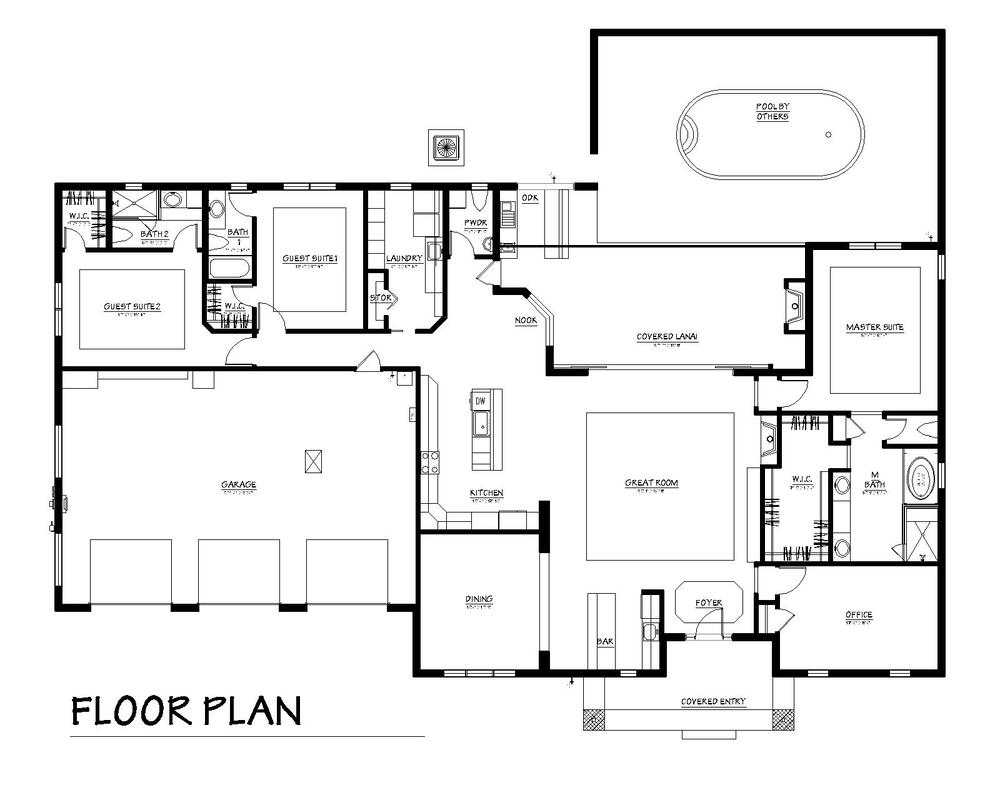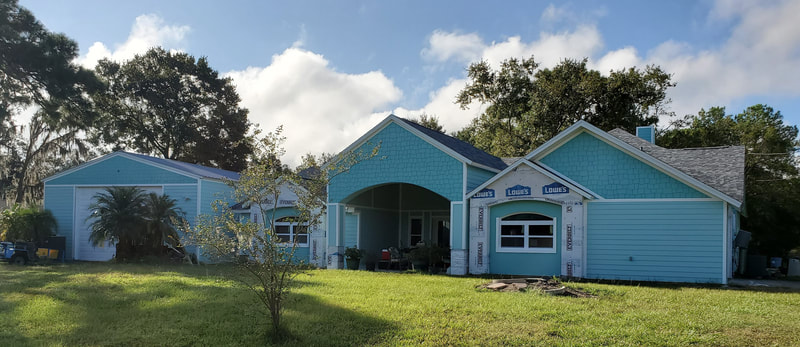Managing your Project
|
From the preliminary design phase that collects information about your needs to the meetings and revisions to ‘tweak’ the plans to perfection, collaboration is paramount in my mind. It allows you to understand the design/construction process, what is and is not possible within your budget, and how your desires might affect your budget, empowering you to make informed decisions regarding priorities and needs.
While fitting the design to your needs and site, I will also ensure the exterior design will meet the architectural guidelines of the development; and set the stage for the structural engineering of the home by our consultant to meet and exceed the local code requirements. Sustainable Quality Design & Careful Planning
Building a home can be the greatest financial burden that you will face in a lifetime and few can envision how complex the process is until you’re in the middle of restrictive covenants, building codes, zoning ordinances, design options, vendor and contractor choices and so on. When a new home or addition is in your future, a specialist in the discipline of residential design is your best choice to guide you through the design/building experience.
Your "dream home" can take an unfortunate wrong turn if drawings are less than thorough and specifications are left in limbo. A Professional Building Designer tries to avert such conflicts before work begins by exploring design solutions with their client. Getting started:
INITIAL MEETING – An In Person or Video Call meeting To discuss your vision, goals, budget, and timeframe
RESEARCH – Before beginning any design work it is necessary to know what the potential challenges, budget constraints and zoning requirements need to be met. Information is collected to resolve potential problems and gain inspiration and solutions SCHEMATIC DESIGN PHASE – Once We have established the goals, needs, and what the homes requirements will be this is where your ideas and vision begin to take shape. The Designer & Client continue to work together to finalize decisions. At this point changes continue to be made until the client approves the design CONSTRUCTION DOCUMENTS – Finally plans that meet National, Local and State Building Codes and any additional or specific requirements of local municipalities are produced. Any additional changes made during this phase are likely to incur additional cost. FINAL REVIEW & FEEDBACK – Tweaking the plans to perfection. This is the last review for the client before sending plans to the engineer for review, Sign & Seal. Changes at his level should be limited to Non-Structural elements such as lighting, outlets, etc. STRUCTURAL ENGINEERING –All permit drawings are required to be signed and sealed by a Licensed Professional Engineer. The Engineer ensures that all details and structural components meet or exceed the current Florida Building Code. Although we are not engineers, we will incorporate Engineering Services so that your documents are 100% ready for permit. Ontwerpe Studio, LLC brings your ideas for a dream home to life with innovative and functional custom home design and personalized service that takes into consideration your needs, energy savings, and sustainability to meet today’s lifestyles. From “small to large homes, simple to elegant…” well-designed plans are your most direct way to saving money and time during the construction process. My assurance to you is that my services pay for themselves. Collaboration like this is easy, rewarding, and always results in a custom home like no other – and designed around you. "We were so impressed with how you captured our rambling thoughts and turned it into a very beautiful and functional design. I will be sure to send you pictures as we bring your design to fruition.
Thanks again for your help in making this a reality. I hope we have the opportunity to work together in the future." Jeff & Donna D. |
Whether you are just starting to gather ideas or further along in your planning, a good checklist can be critical in ensuring that you won’t miss crucial elements of your new home design. The downloadable checklist below is not intended to spell out every detail but rather to provide a practical reminder of important steps or ideas for you to consider when planning for your project to help avoid mistakes and missteps further down the road.
New Custom Home Checklist |
Schedule a free Consultation
...ontwerpe means, and the Anglo-Saxon word, but it's stronger, means engineering. That means you as a person try to invent a new thing - which is intelligent, which is clever, and which will have long-life. And that's called stylistic durability. It means you can use it for a long time."
- Gert Dumbar
"We are very happy. It's turning out better than we expected. You did a great job. The grand kids are already playing and having fun, lol"
Dennis & Deanna F.
Dennis & Deanna F.








